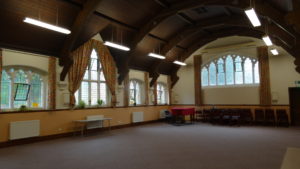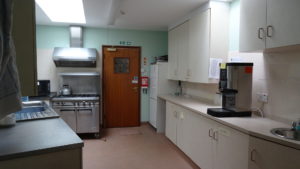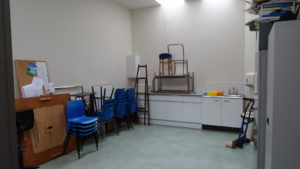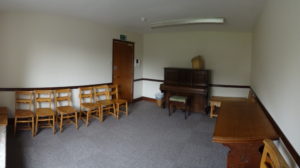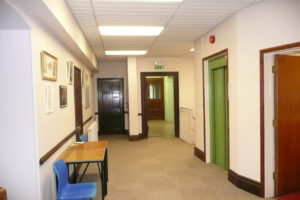Hire Our Halls
We have halls and rooms available for let. (Click on the picture to view a larger version)
All rooms now have wifi internet access
We have two halls and two rooms which are available for hire. (Measurements are approximate)
The Upper Hall is 14.93m by 8.84m by 6.00m high; is carpeted and has an adjoining fully fitted kitchen which is 2.77m by 2.95m by 2.69m high. It can seat up to 100 comfortably and can also be used for other functions.
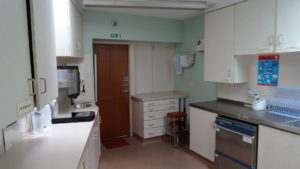
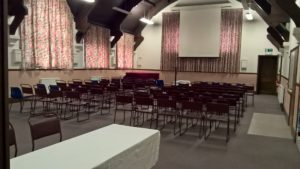
The Upper Hall, the kitchen and hall set up for a meeting
Off the Upper Hall we have the Hatchlands Room which is 6.37m by 4.22m by 3.58m high and is suitable for doing “messy things”.
The Lower Hall is 14.96m by 8.83m by 3.95m high; has a wood block floor and is used by youth groups, keep fit and others.
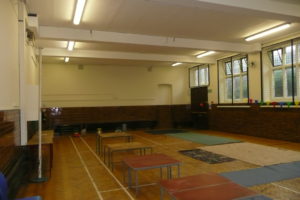
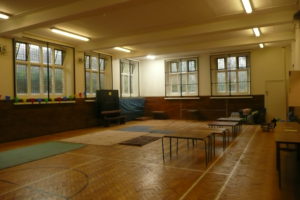
The Lower hall (being set up for Shopping Creche)
The Whitepost Room on the ground floor is 6.67m by 5.8m by 3.38m high; and has a washable floor and can be used smaller meetings.
The Lingfield Room on the first floor is 4.81m by 3.68m by 2.36m high; is carpeted and can be used for small meetings.
On the ground floor there is a small kitchen where light refreshments can be served and an adjoining Coffee Bar area
We have a lift to the first floor. We do not have a Caretaker so we ask those who hire the halls to leave them in a tidy state for the next user. There are tables and chairs available for use throughout the building.
For details of costs etc. please email [email protected]

